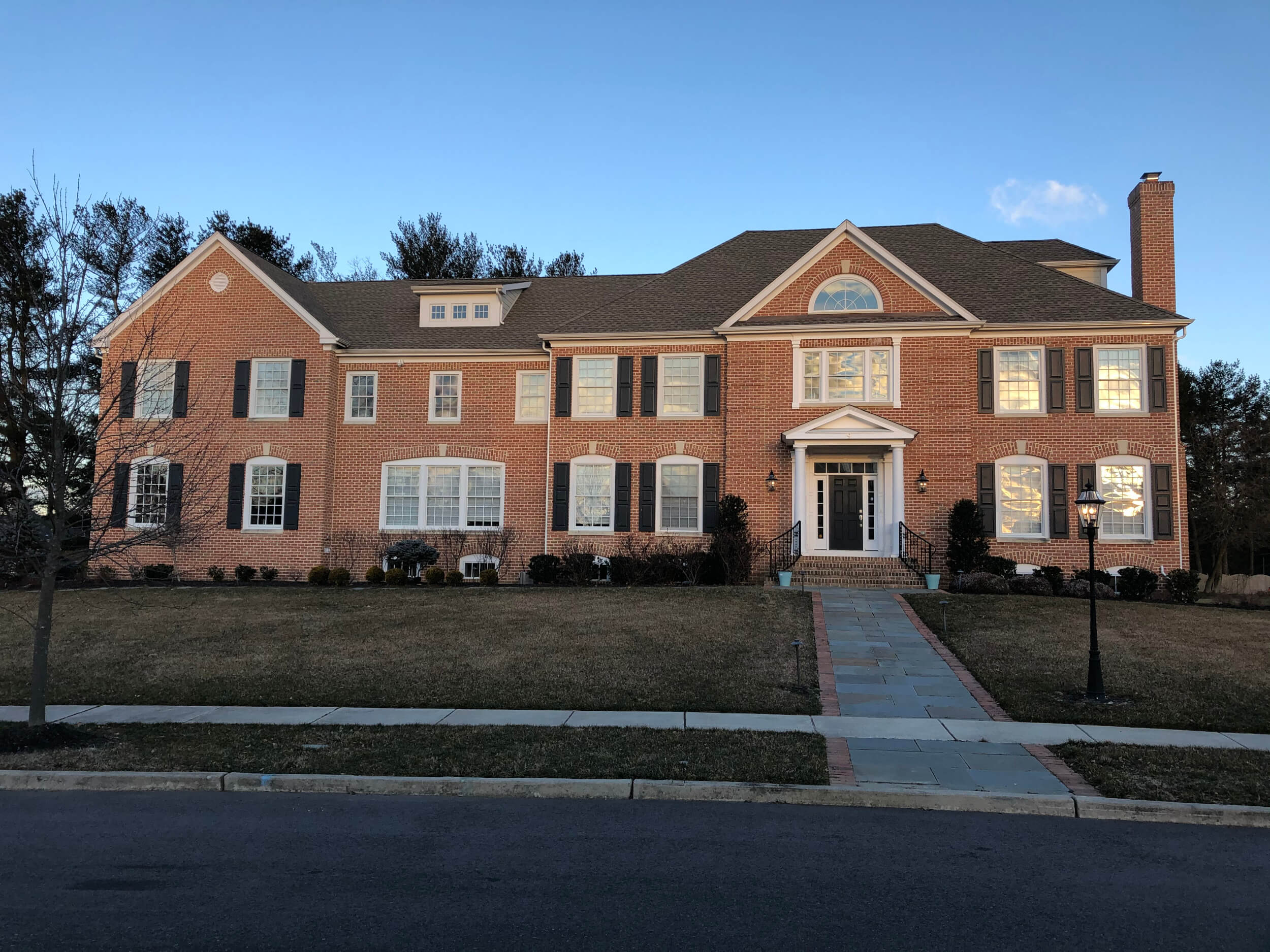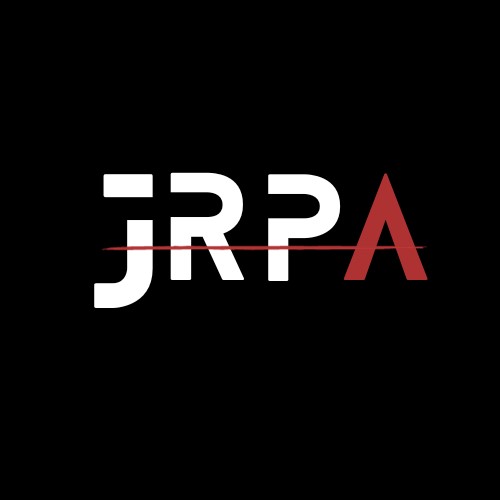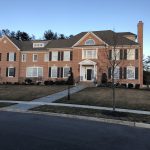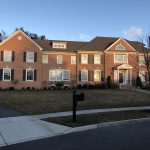
The clients of this home requested a traditional design for their growing family. The brick material and custom trim give the home a feeling of history, and traditional details are inherent throughout the exterior and interior design. The first floor includes a foyer, an office, a morning room, and a mudroom, along with the dining, kitchen, powder, and living rooms. The three car garage is out of site from front elevation to remain true to the traditional plan. The second floor plan includes a large primary bedroom-suite, with a 5 piece bathroom connected to a large dressing room with two walk-in closets. There are five additional bedrooms, four bathrooms, a laundry, a library and a gallery. The home is equipped with top-of-the-line modern conveniences, but exudes the classic charm valued by the clients.


