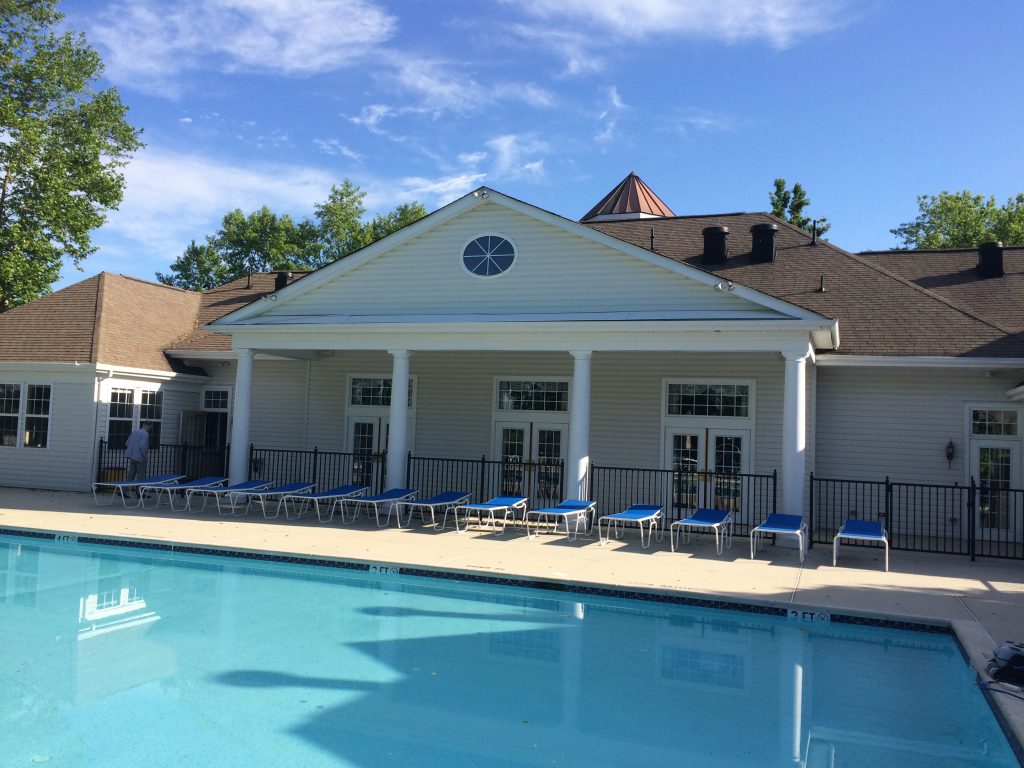
The summer of 2025 has seen a plethora of days with temperatures above 90 degrees, some even over 100, and it doesn't look as if this is a trend that will go away in the foreseeable future. At JRPA we realize that it's never been more important to design buildings to include details that will help mitigate the extremes of a new weather reality.
The use of new advances in building construction, material use, and heating and cooling technology can certainly aid in creating more efficiently cooled residences, but many simple and relatively inexpensive specifications can be used in construction, or even added as a renovation, to help people remain cool in a trying environment.
When approaching a new-build, the ideal construction to reduce cooling costs would include a high performance building envelope with superior bio-insulation and may even include pier and beam construction to allow for air flow beneath the building. With proper building orientation to reduce summer exposure to the sun, such a building would naturally be easier to cool. There are, however, some simpler details that can be included in architecture plans that can make a huge difference in keeping people comfortable.
High ceilings throughout a house provide a huge advantage as they allow hot air to rise and keep rooms cool. But even rooms with a traditional 8' ceiling can remain significantly cooler with the addition of ceiling fans that keep air moving and improve the flow of conditioned air. Adequate attic and roof ventilation is imperative to allow hot air to escape. The use of attic fans and cupolas with operable vents aid in the process of ridding a home of hot air.
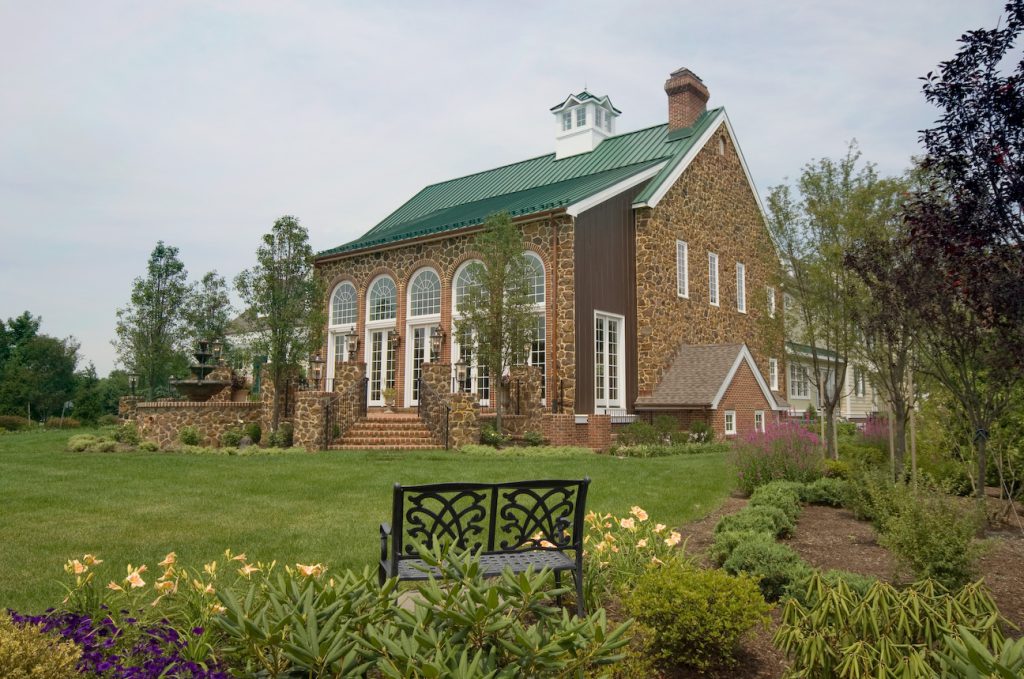
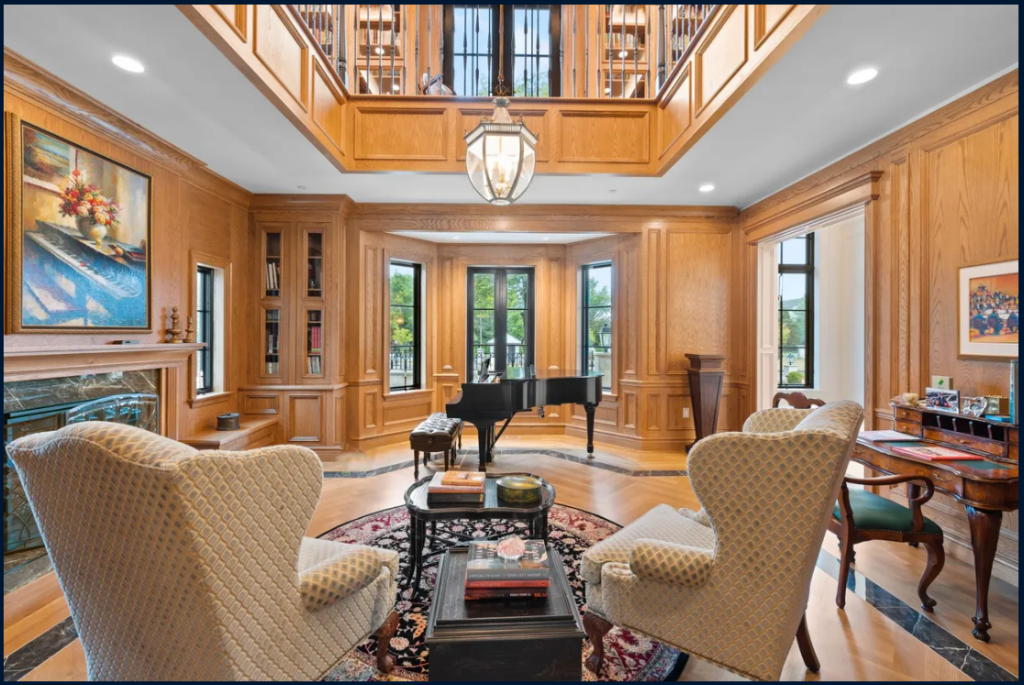
The placement of windows is another important consideration when designing a home. Windows on the southern and western side of a building should be glazed to reduce solar gain; there should be windows on all four sides of a home, and all windows should be operable to allow for optimum cross ventilation. Overhangs, awnings, and pergolas sheltering windows with southern and western exposure can significantly reduce the amount of heat entering the home through solar gain. Pergolas over windows and doors can be particularly efficient as they can provide shade in the hot months and allow the sun to filter through when it becomes cooler. Indoor and outdoor shutters can also be used to filter sun.
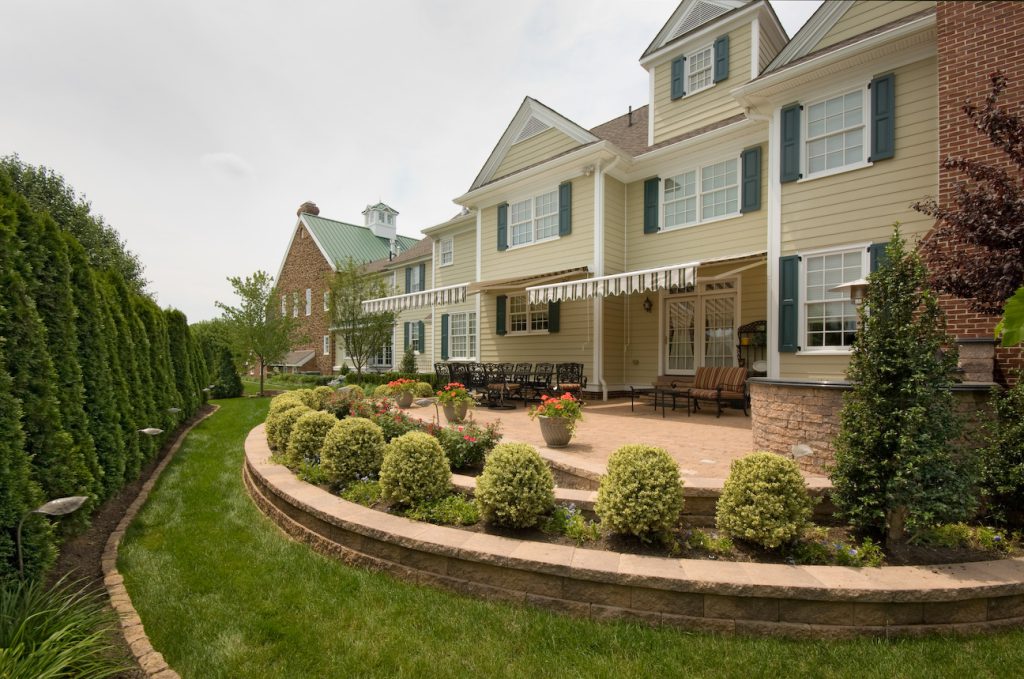
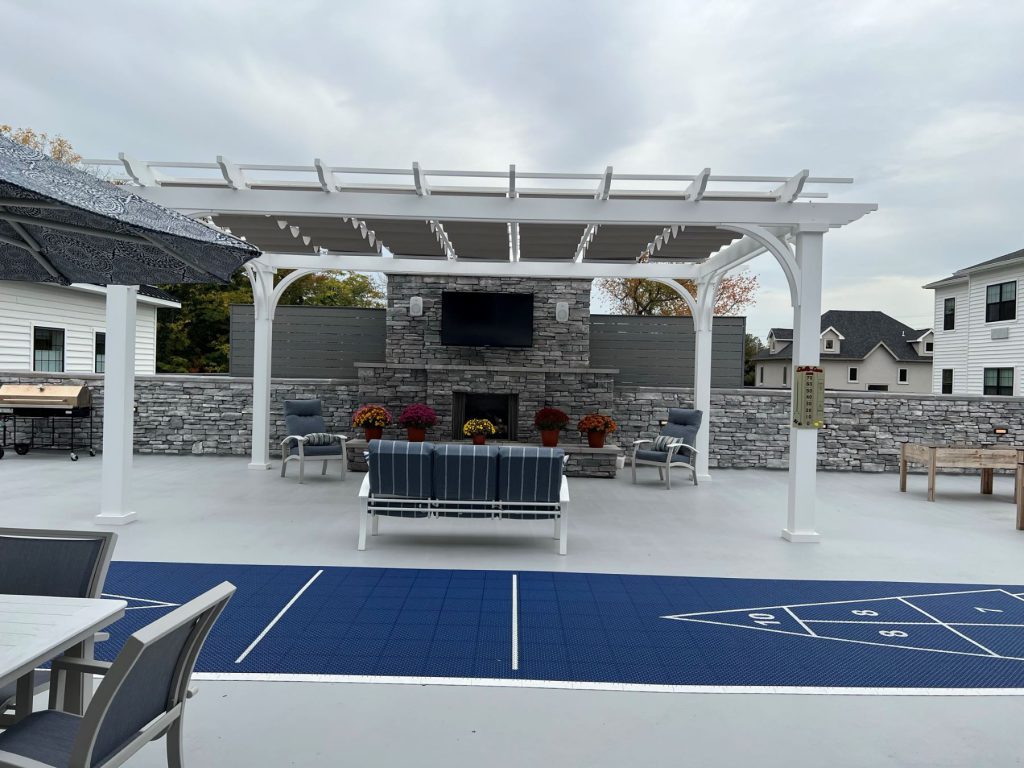
The addition of a porch is another element that not only provides shade on the inside of a home, but also gives people an outdoor space to enjoy welcome breezes on hot summer days. A screened porch can give residents a cooler place to dine and escape the hot kitchen and can even provide a cool place to sleep on a hot summer night.
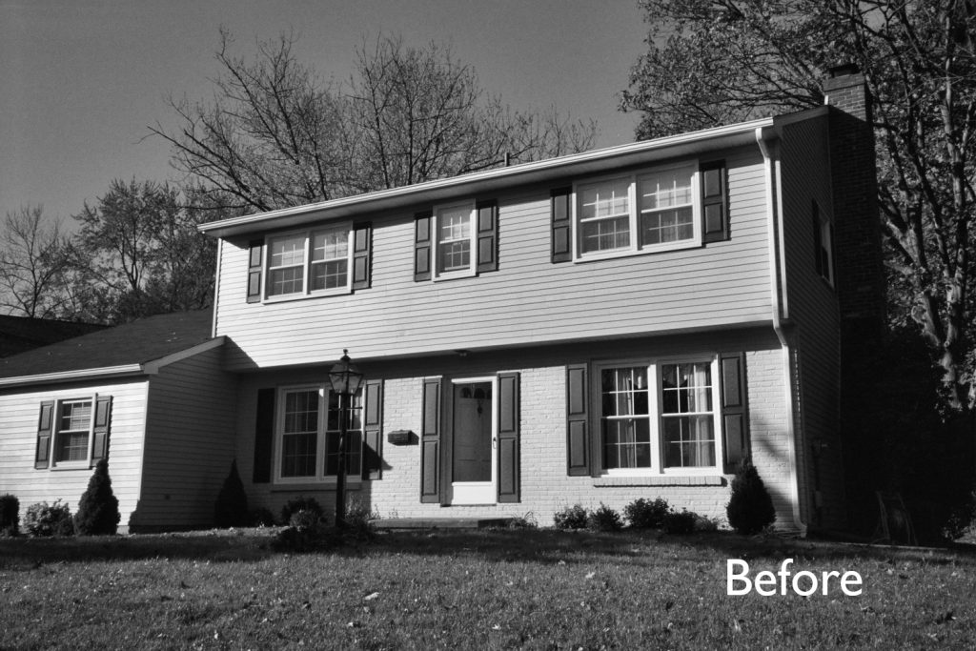
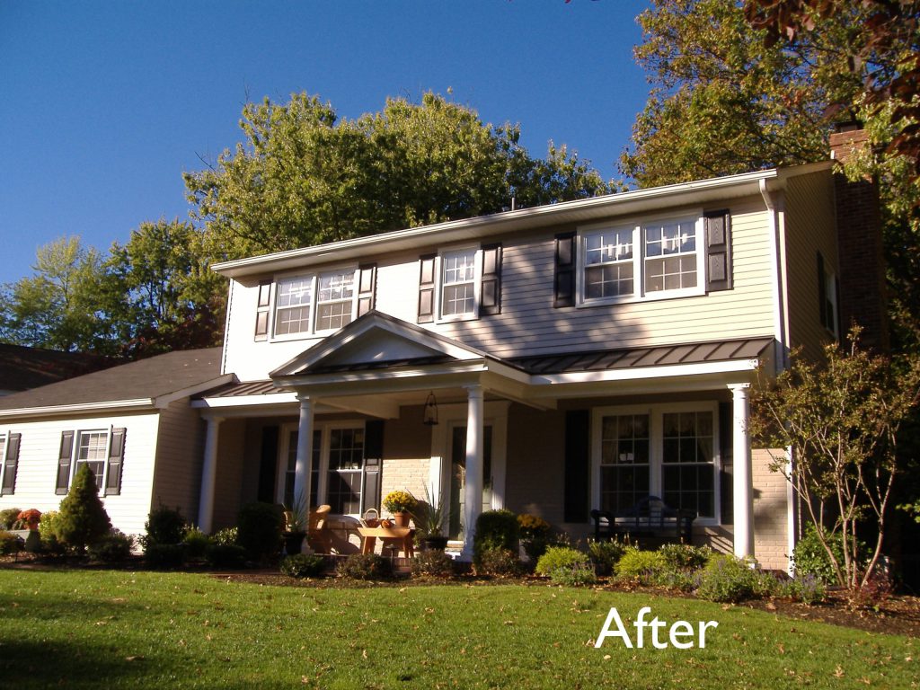
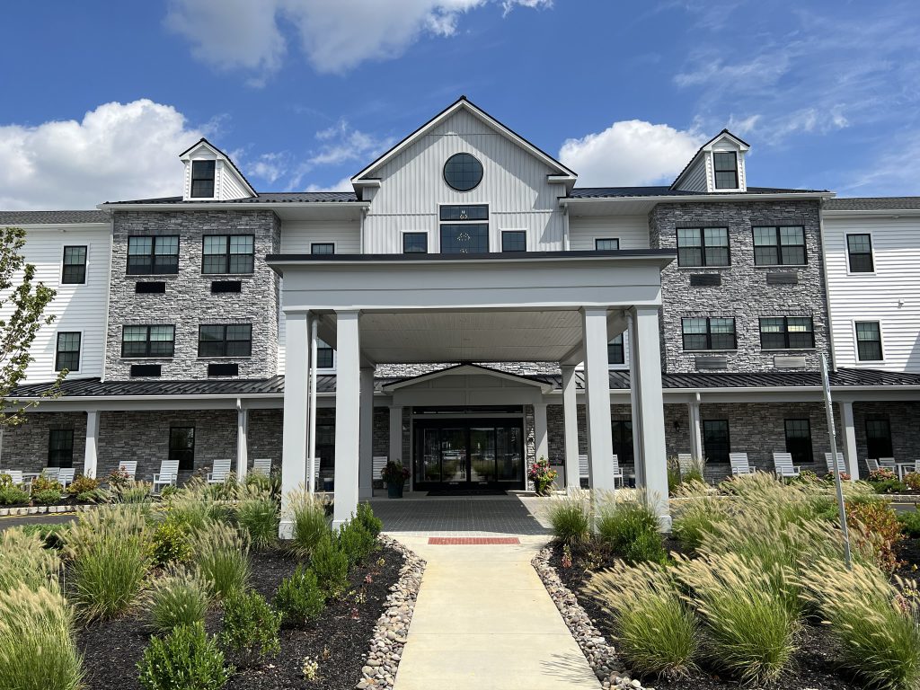
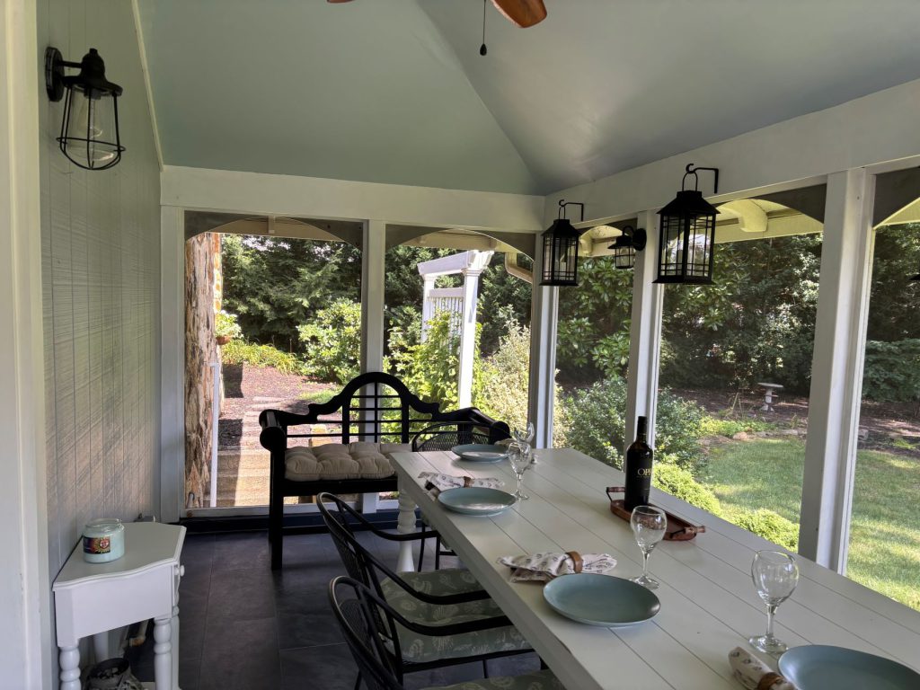
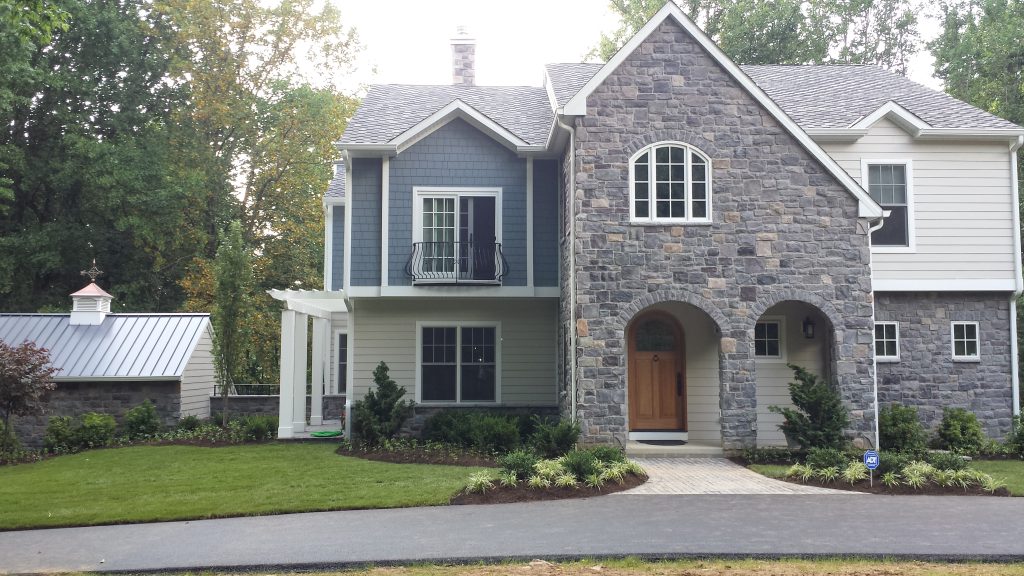
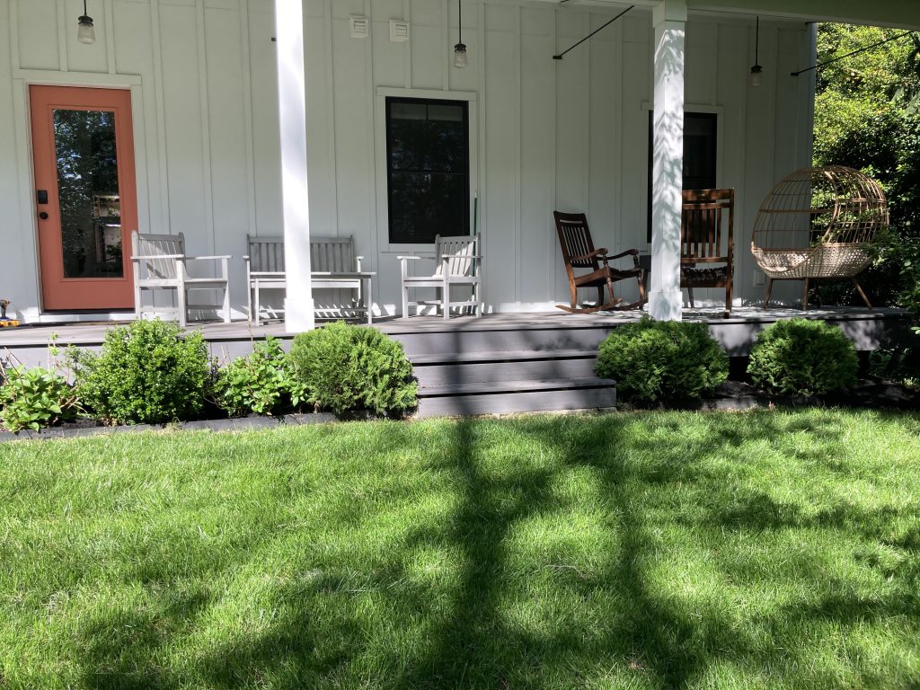
One of the most critical features to include in a building plan is to provide as much green space as possible. Deciduous trees are particularly desirable as they can be strategically planted to shade buildings in the summer but allow the sun to warm the earth in the cool months. Even large residences, such as Senior Housing, should include plenty of green space; trees and vegetation can be added to roof decks to provide shade and encourage residents to venture outdoors even when it's hot.

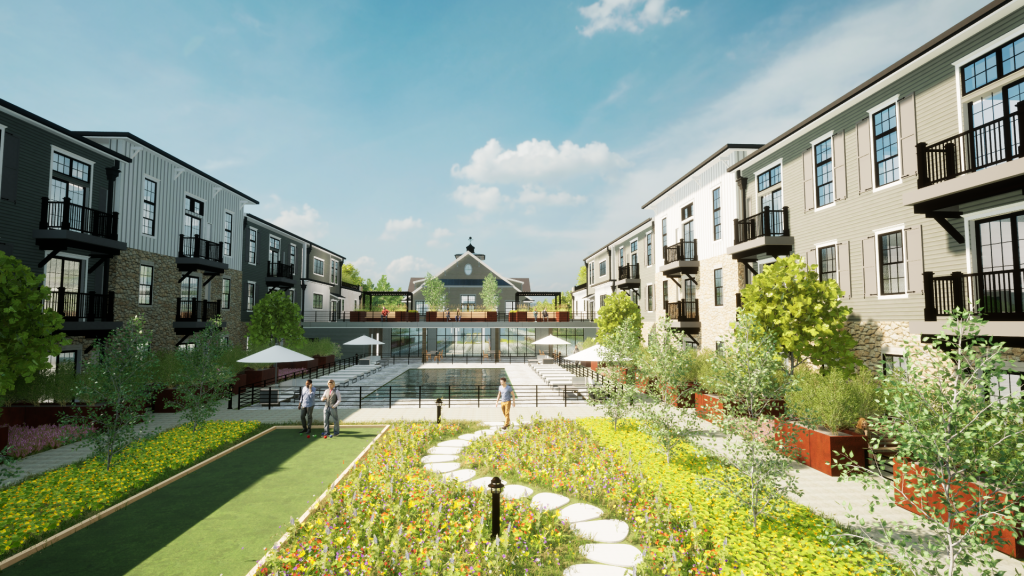
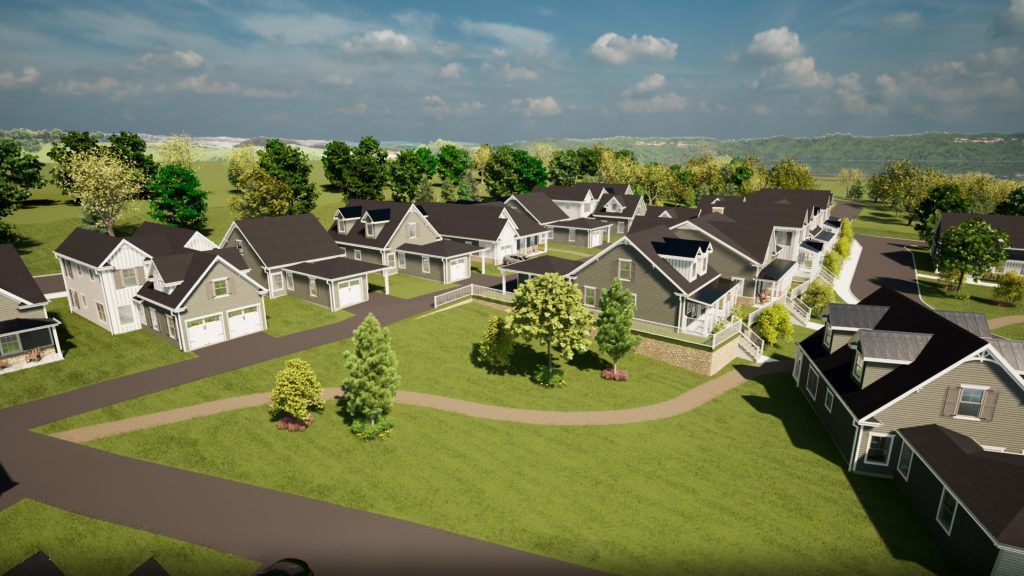
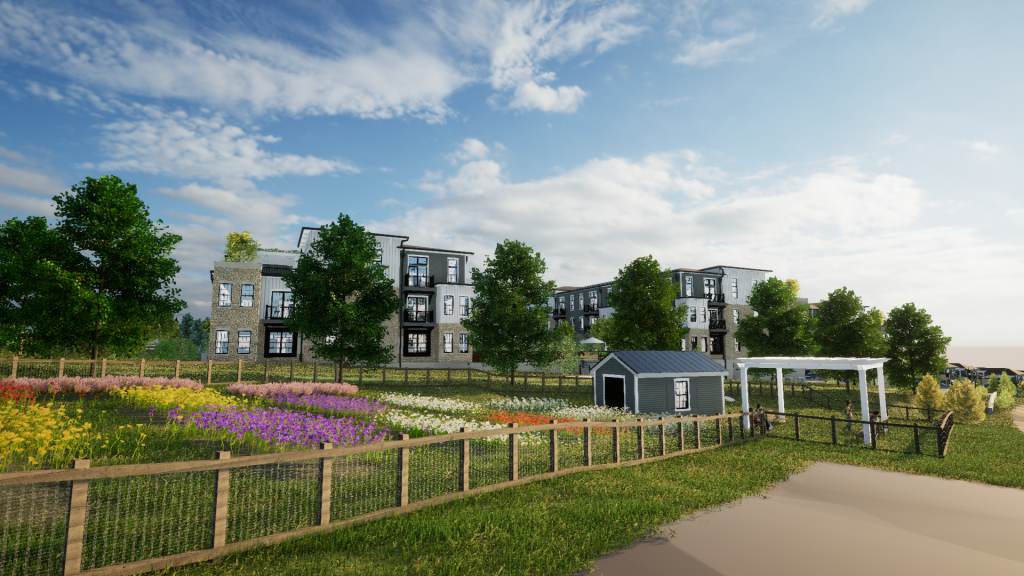
Living comfortably, and even safely, has become an increasingly significant problem as record-breaking heat becomes more and more common. As architects we need to commit to land planning and building design that mitigates the effects of increasing temperature extremes.
