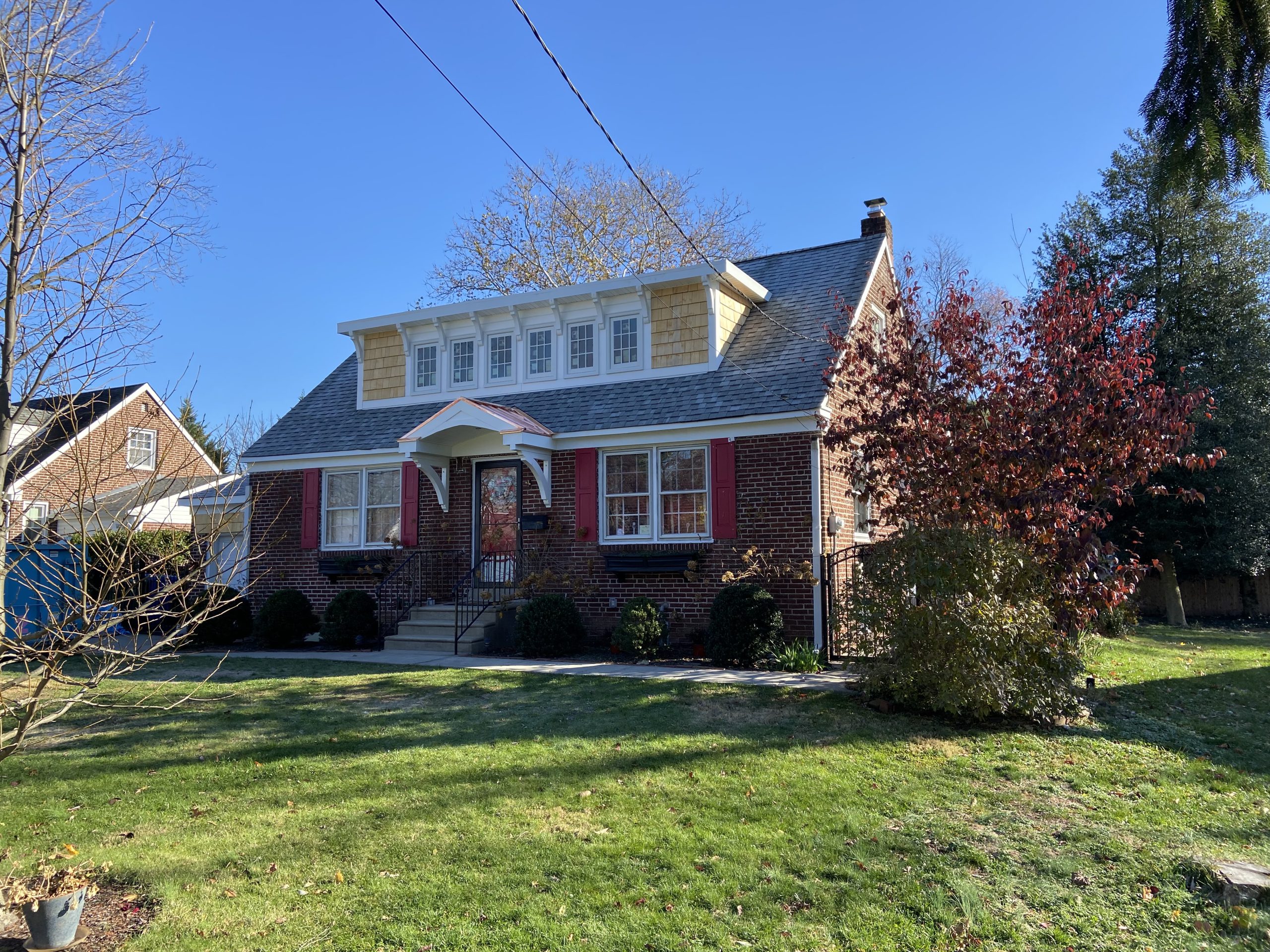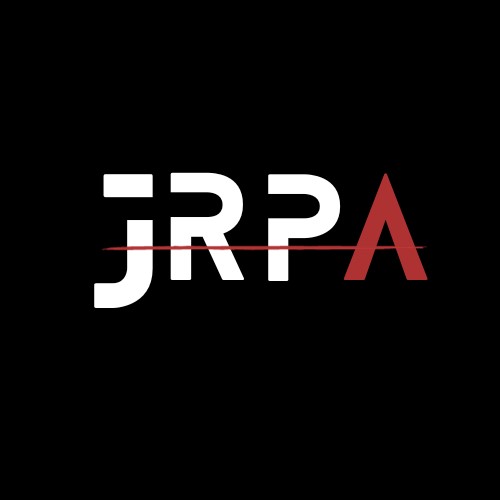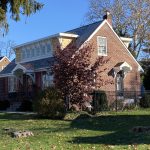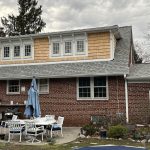
Project Year
2021
The residents of this home needed additional space in their three bedroom, one and a half bath home, and the limited space under roof on the second floor was small and less than functional as an upstairs office space. The reimaged design began with the addition of shed dormers on both the front and rear of the house to provide additional space for a bright contemporary new bathroom and space for a more functional office design. An overhanging porch roof at the front and side entrances of the house not only kept visitors to the home out of the elements, but also gave the house charm and character. The reimagined home provides the family with a “new” house that includes an interior that suits their needs and a most appealing facade with great curb appeal!




