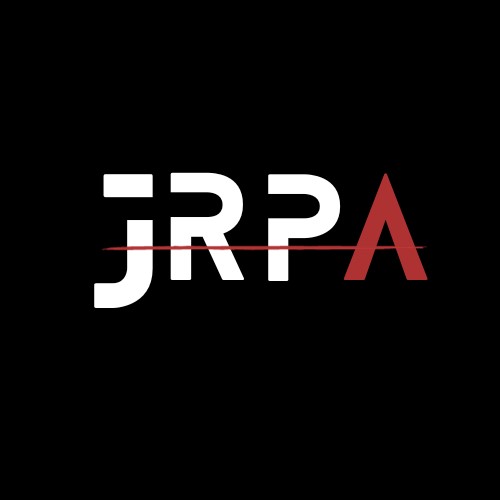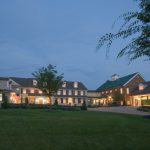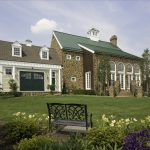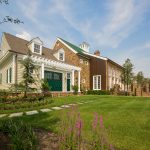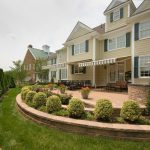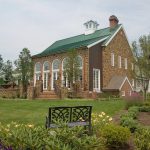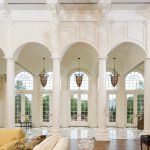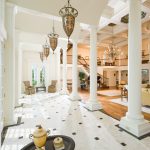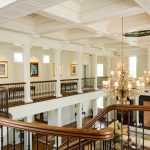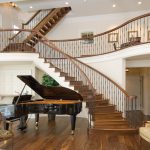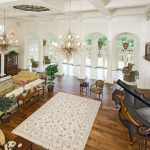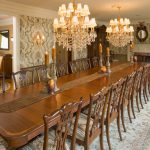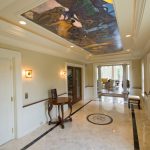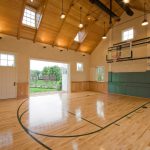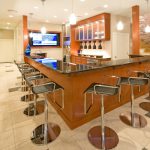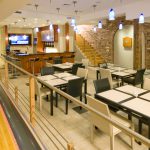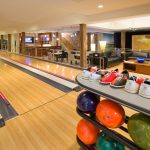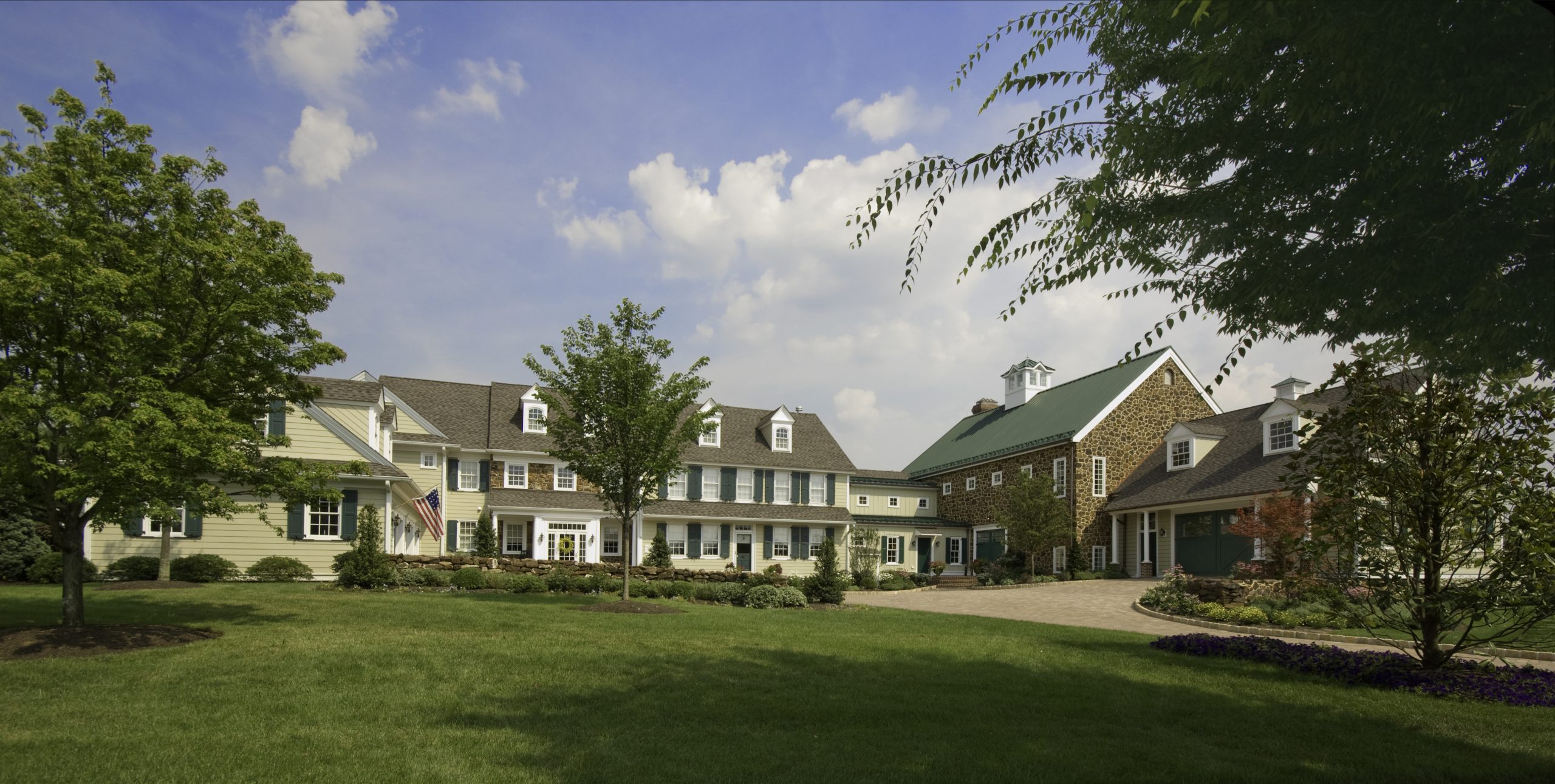
Project Year
2017
This incredible home had already been renovated into a beautiful and functional house by JRP Architects previously, when the clients approached the firm to reimagine the home to add additional space to fit the needs of their family and to provide a generous entertainment space to accommodate large groups of people. The clients were interested in hosting many fund-raising events for worthy service organizations and local charities, and they were looking for a historic home with modern amenities that could allow them to follow their passion for serving others.
JRP Architects set to work and designed an addition to the house that would accommodate the unique needs of the clients and their family.
On the lowest level the entertainment value of the house was increased by adding a cafe area, virtual golf, a bowling alley, a bar, a play area for the children, storage areas and an elevator lobby.
On the first floor, the addition was purposed for hosting events by the addition of a Grand Hall, with a second kitchen and bar adjacent to the hall. The large space was designed with a huge fireplace to add warmth and a sense of coziness, while floor to ceiling windows allowed for light and airiness. Huge French doors to an outdoor patio area and an enclosed porch added to the ambiance and to the entertainment space itself. A powder room for guests was also included in the design.
One innovative and fun addition to the plan, for both the family and guests, was an indoor basketball court with carriage house doors that opened to an additional outdoor patio; when not in use as a playing court, the space functioned as a garage for the client’s car collection. A beautiful open stairway led from the Grand Hall up to the balcony on the second floor that served as a gallery for the client’s extensive art collection and allowed guests to circulate and to view the Grand Hall below. That space also included an elevator lobby and a laundry area that connected to the existing family area on the second floor of the original house.
The result of the extensive reimagining is a home that exudes a sense of history yet includes every modern convenience to serve the distinctive needs of the client.
