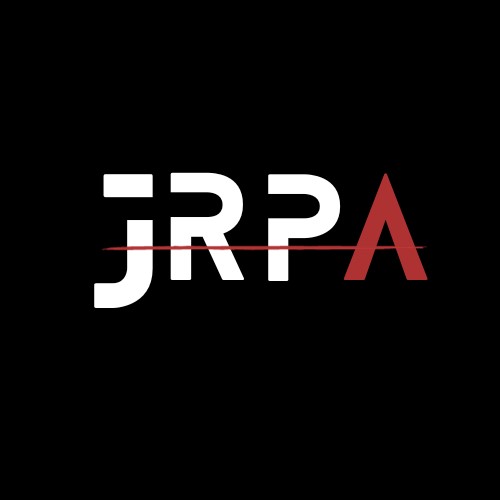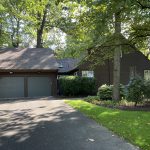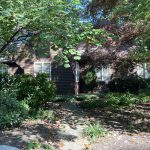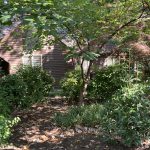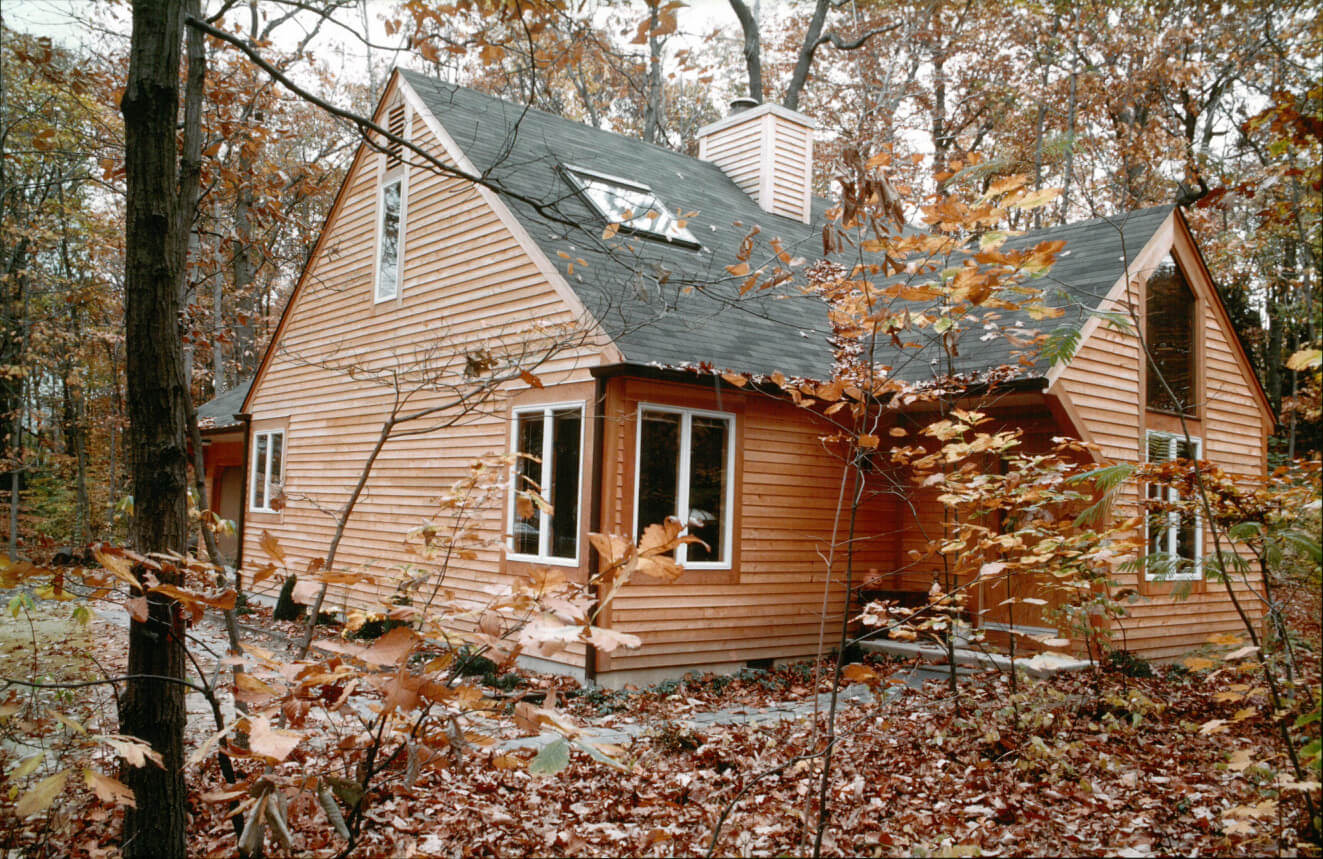
With its natural elements this home fits in perfectly with its wooded surroundings. Large windows and skylights provide a light and airy atmosphere inside the home. The airlock space inside the main entrance saves energy and gives the residents a greenhouse-like space to enjoy the sun as they read and relax. This home was designed for an older couple who desired ground-floor living, but wanted upstairs bedrooms that could be used for their frequent guests. The result is an updated Cape, with all the amenities of the larger home they were vacating, but built with ease of living in mind. The home features a kitchen leading to a dining and living space with a fireplace, an office, and a formal living room. The downstairs primary bedroom opens to an updated primary bath. Upstairs, the house design includes two additional bedrooms and a full bath.
