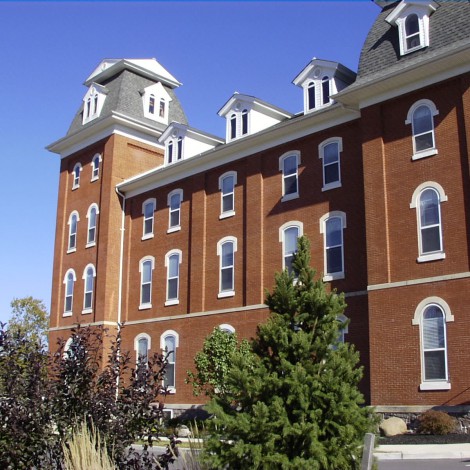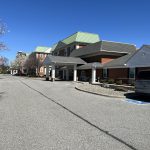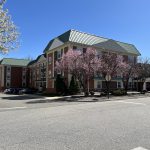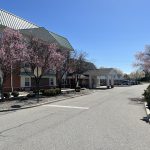
The Woodbury Mews project involved the development of an 8.8-acre site in an urban setting that contained an existing vacant manufacturing building that dated back to 1860.
The architects designed a plan for the renovation of the existing historic building with the addition of a wing for independent-living units attached to a newly renovated assisted- living and memory care facility.
The character of the project focused on maintaining the integrity of the design style of the original historic building. The building was gutted to expose high ceilings and beautiful fluted steel columns. The exterior materials of brick, the roof materials of slate shingles, and the roof designs have been reused in a contemporary manner to meet the program requirements. The attention to historic details created a project that reflects the building’s history while effectively providing for all the physical and social needs of the population who reside there.
The campus now includes a 118-unit congregate residence as well as a 60-bed assisted living facility with a 48 bed special needs wing.
The project is located in an area with a high elderly population and a limited supply of opportunities for elderly needs. It is serviced by public transportation (trains and buses) and is one block off of the downtown main street shopping district.
Woodbury Mews was designed to service middle income residents with a percentage of total units to meet state guidelines for low-income seniors.
The project won numerous awards including 2005 Platinum Award from the NAHB Seniors Housing Council for Renovated Seniors Housing.








