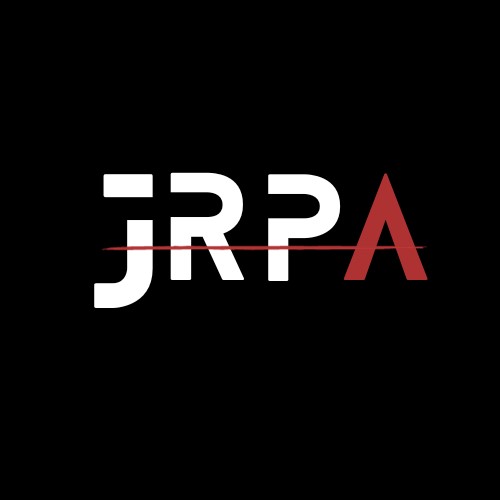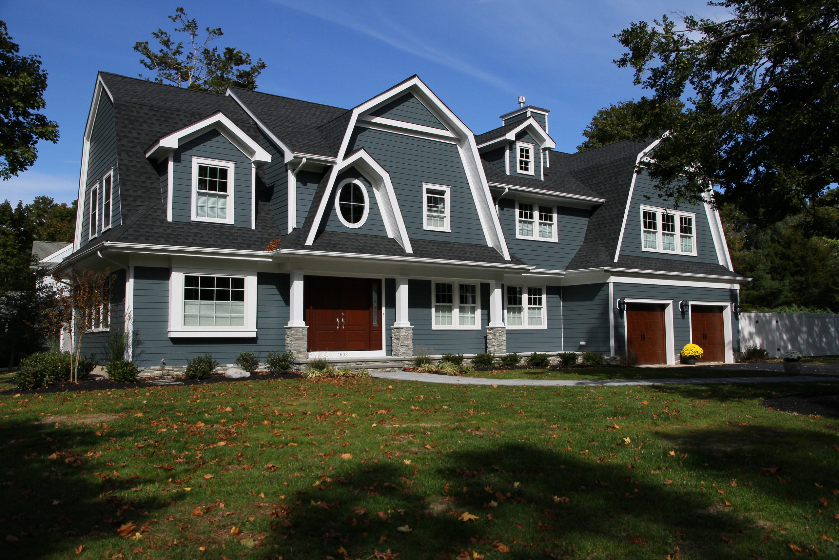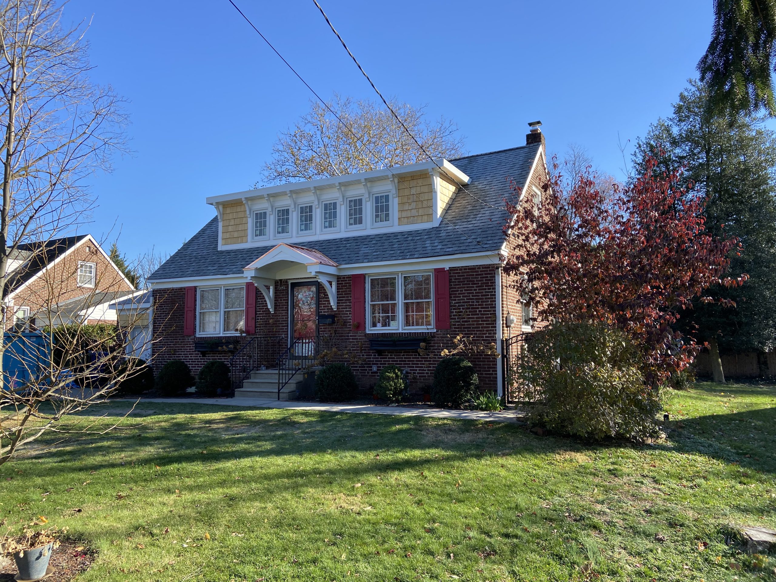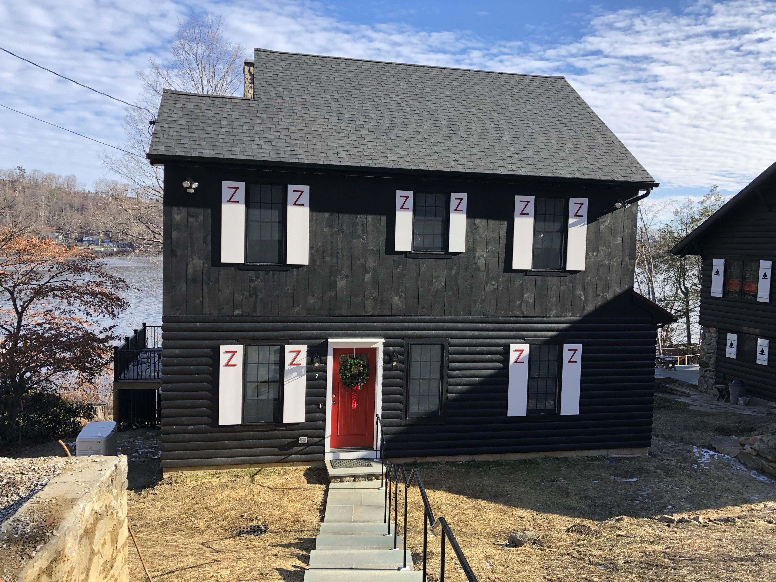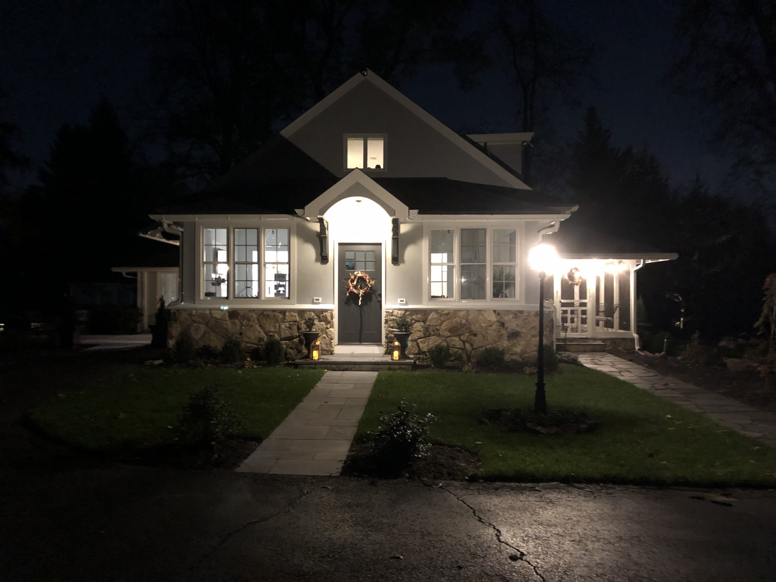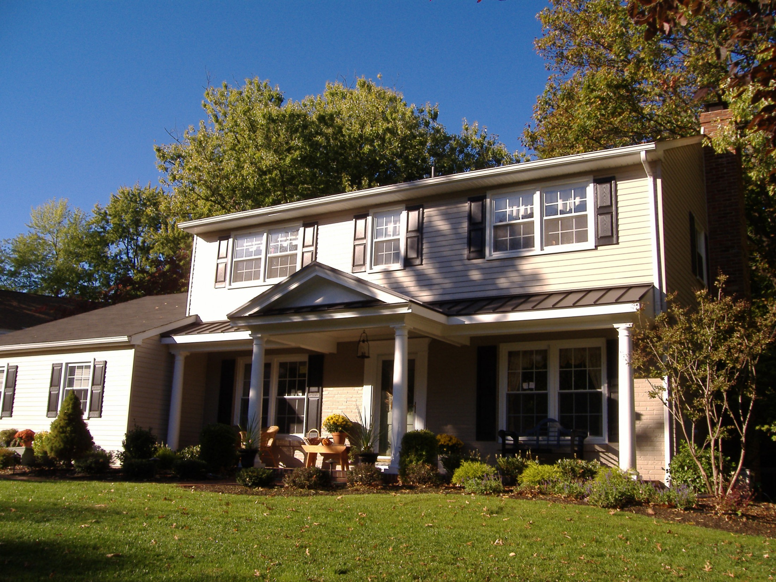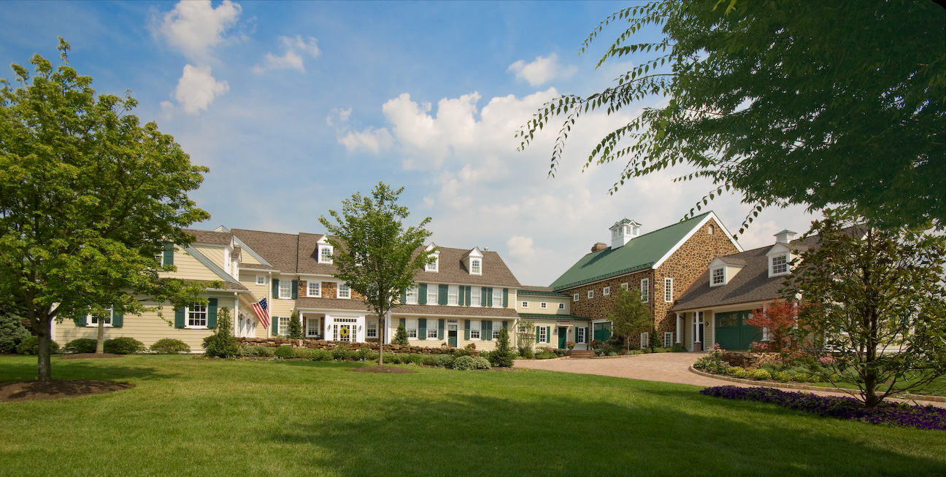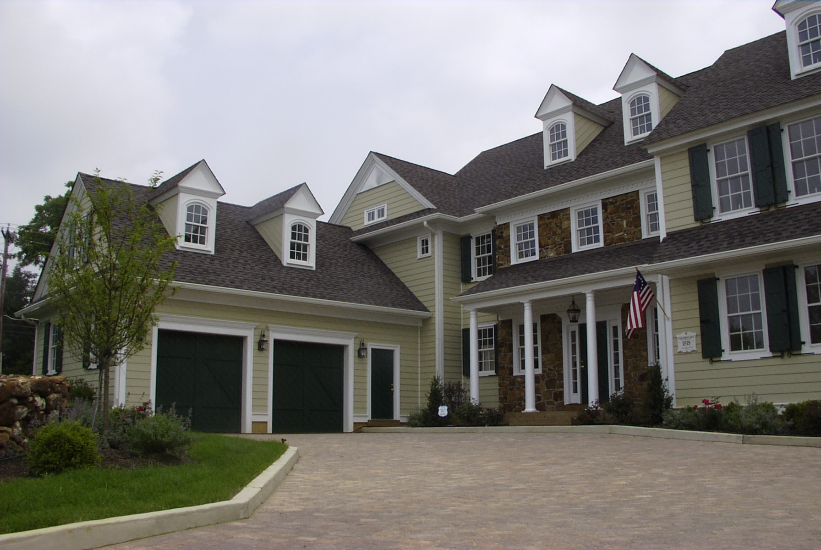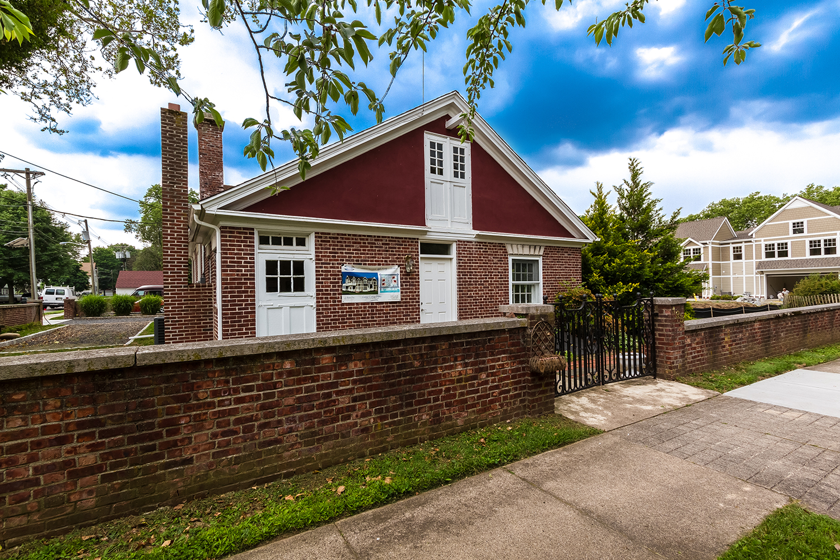
Renovations and Additions
Your home is the place where memories have been made over the years, and it is precious to you. Sometimes, however, the home you love no longer suits your needs, or it could be updated to make your life more pleasurable. A renovation of your existing home is often less expensive than buying and moving to a new house, and your house can be remodeled to accommodate the unique needs of your family. During our initial consultation, for which there is never a fee, we will listen carefully to your ideas, then make suggestions about the renovations or additions that might be made before walking you through the process of achieving the design intent. Together, we can reimagine your house to become the perfect home for you.
Featured Projects:

How an Architect Can Help
An architect is able to bring insight and expertise that can greatly enhance every project, from large commercial ventures to small renovations. We're trained to recognize physical, spatial, and environmental possibilities. When approaching the initial design of a project, we think about how the building should be oriented in relation to the sun and what physical features of the property need to be considered. As we design, we place ourselves in the building: we consider the window and door placement in terms of how the rooms will function and be furnished. We take pride in our ability to maintain effective communication with our clients throughout the process, beginning with the initial consultation and moving through conceptual design, design development, construction documentation, and construction administration as the project is being finalized. We "build" our projects digitally and share 3-D representation with clients well before a shovel is put in the ground; this ensures a final project that aesthetically and functionally meets the expectations of the design intent. If you want to be truly happy with your project, you need an architect.
Description of Our Scope of Services:
PHASE I
BUILDING SURVEY AND SITE ANAYLSIS:
Prior to starting any design work during a renovation project, we begin by creating as-built documents of the existing building. It is important to understand the direction of the framing, the locations of the bearing walls, the location of utilities, etc. The survey also allows us the model the existing exterior which is necessary for making informed exterior design decisions.
SCHEMATIC DESIGN:
We work closely with our clients to develop a preliminary design concept. Communication between the designers and the client is paramount as we prepare preliminary floor plans and elevations, and multiple design iterations may be part of the process to ensure a plan that meets the project intent.
PHASE II
DESIGN DEVELOPMENT:
Upon approval of the design prepared and presented in Phase I, we continue to develop the design and prepare detailed plans and elevations along with sections and a computer model that can be used for early budget pricing.
We use 3D models as part of our services to help clients see every aspect of their reimagined home before construction ever begins. As an additional service, our designers can create a video walk-through to allow clients to virtually experience their renovated spaces before the onset of construction.
We pride ourselves on keeping clients fully informed during Phase II, before construction documentation begins.
PHASE III
CONSTRUCTION DOCUMENTS:
Upon approval of the revised design in Phase II, we will prepare detailed construction plans as documentation for permits. Depending on our contract with the client, structural and MEP (mechanical, electrical and plumbing) plans may accompany architectural plans.
Architectural plans may include the following:
- Foundation plan illustrating footings and foundations for new construction
- Floor plans and roof plan
- Four elevations illustrating all design changes
- Wall sections illustrating code and permit requirements
- Appropriate building sections
- Notes, Square footage, and Volume calculations for permit
- ResCheck for permit
PHASE IV
CONSTRUCTION ADMINISTRATION:
This phase involves the ongoing support of the design team throughout the construction process, including site visits and shop drawing reviews, to ensure that the project is completed properly and your renovation project is perfect!
What Our Clients Say About Us

We worked with an unbelievable team at JRP Architects for our residential renovation. Our project was somewhat extensive and included design and renovation/construction of the entire unfinished top floor of our home. From beginning to end our experience with the team at JRP Architectural firm was just excellent. They worked with us tirelessly in completing an architectural design that was beautiful and exactly what we wanted. Throughout the design process, the Lead Architect Kent, Jack and different members of the team met with us and gave advice and guidance regarding the design that included things that we hadn’t even thought of – just awesome listening on their part and collaboration with us at every step of the way. It was a great experience working with this Architectural firm and team. Kent and his team were always available whenever we had questions and also met with us multiple times at their home office until the design was perfect. One of the software tools that JRP Architects uses allowed us to see the finished design in 3D, both inside and out – this made the design come to life and was just very cool! Every member of the team contributed to a design in which every structural detail and change was up to code and required no changes at all once submitted. The outcome of our renovation is a beautiful design that almost doubled our living space but still blends seamlessly with the style of our home. We cannot recommend working with JRP Architects enough, this is truly a world class firm.
Carl and Diane H.
Homeowners
We are thrilled with the architectural work done by JRP Architects for our home. From the initial consultation to the final design, their attention to detail and ability to capture our vision is truly remarkable. JRP’s expertise in maximizing natural light and incorporating sustainable elements, including geothermal systems, has made our home not only visually stunning but also energy-efficient. The team at JRP Architects worked closely with us throughout the entire process, taking the time to understand our needs and desires. They took our ideas and turned them into our final design. The architectural work by JRP Architects has truly enhanced our living experience—our home is a harmonious blend of functionality and style. The attention to detail and thoughtful planning are evident in every aspect, from the spacious layout to the innovative use of materials. We cannot recommend JRP Architects enough. Their passion for architecture and dedication to their client projects is steadfast. If you are looking for a team of talented architects who will listen to your ideals to create your dream home, JRP Architects is the perfect choice. We are incredibly grateful for their expertise and leadership.
Cal and Orsula K.
Homeowners
Working with Jack Parry and his team was perfect! He had already designed a beautiful addition for our former home, so when our beloved CT lakeside cabin was totally destroyed in a storm, we turned to Jack to help us recover. The new cabin is a perfect blend of old and new styles. Jack’s design kept an eye to the future and his heart to our past. He really listened to what we wanted and married that to what we really needed. We are forever grateful for his expertise, professionalism, and creativity as well as his kindness and caring to make our dream come true. Simply the BEST!
Liz and Tommy M.
Homeowners
Working with Jack and his team was an absolute pleasure! We added a large in-law suite to our home, and Jack took all of our ideas and created a beautiful design that met our needs. Jack and his team were collaborative and communicative throughout the entire process, and we truly felt like we were working with them: no idea or request of ours was rebuffed or dismissed, and Jack’s excitement about creating our design only made the process more enjoyable. We are working with Jack again now on a kitchen design in the existing house, and we know it will be exactly what we have dreamed of.
