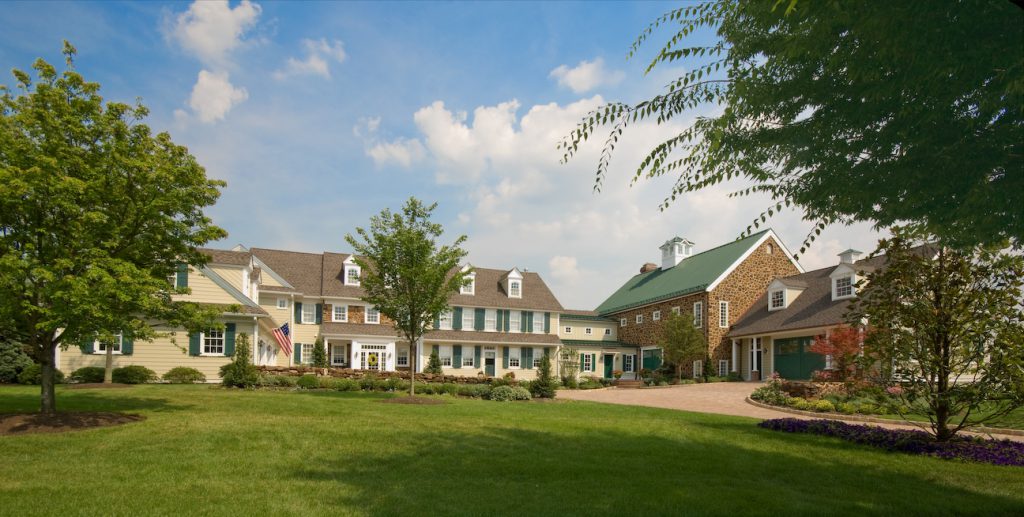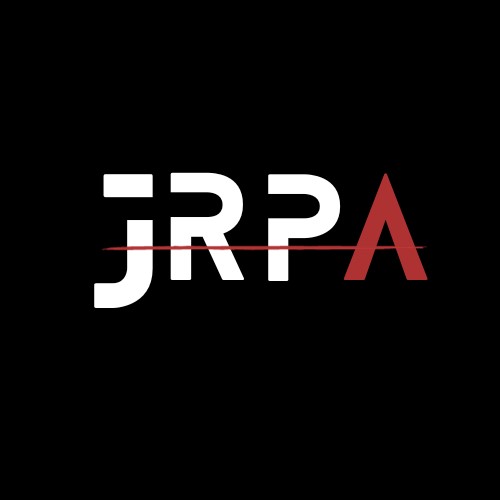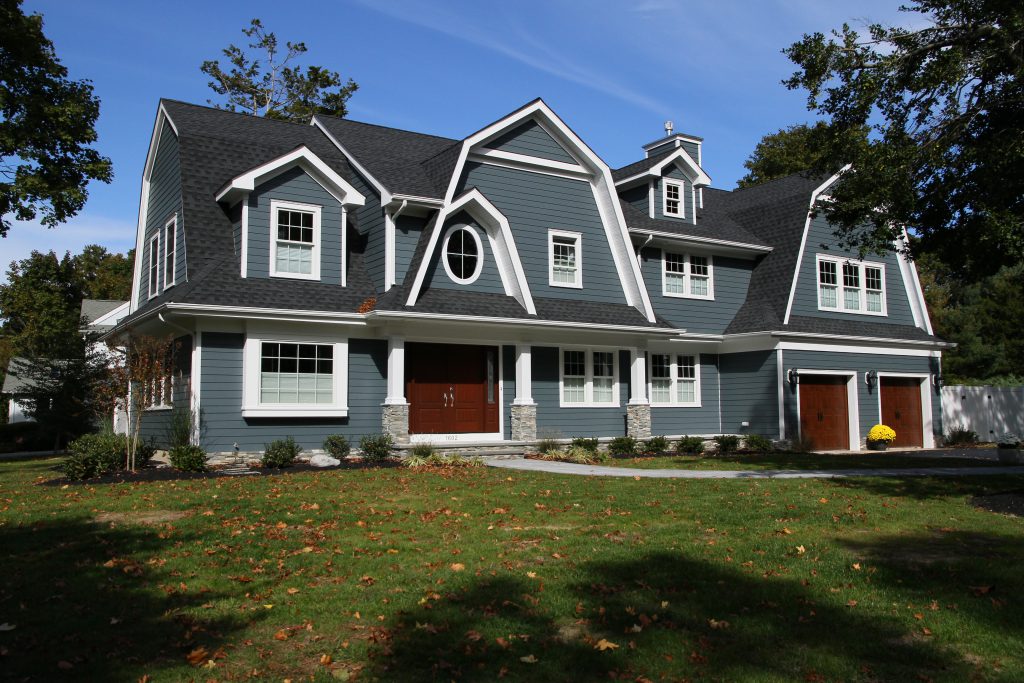
Selecting the architects who can bring your dream home to life may seem overwhelming, and it's important to find a firm that can guide you through the process every step of the way as you consider the myriads of decisions that will lead you to the perfect home for you. We have over thirty years of experience in residential architecture and we pride ourselves in maintaining close communication with our clients from their first thoughts about a project to the final details of the finished home. Whether it is a renovation or a ground-up project, we know it is imperative to listen closely to our clients during the initial consultation and take in as much information as possible before acting on the requirements of a project. Our job is to provide our clients with a roadmap and to break a project into sequential, comprehensive parts that give them the best understanding of the steps and players involved in the design process. Our firm is unique in that we use sophisticated tools to help bring our designs to life. Revit is used for every project to biuld a model that shows clients exactly what their house will look like. We also use Twin-motion, Enscape, and 3-D Max so clients can experience their home while it is still on the boards. It is always an honor to be entrusted with the responsibility for extrapolating the needs of the client, including budgetary concerns, to create a home that is uniquely suited for them.
GENERAL DESCRIPTION OF OUR SCOPE OF SERVICES
Every project is, of course, unique and specific to the clients we serve; the information below is a general description of the various phases of a project.
PHASE I
Survey and Site Analysis:
Prior to starting any design work during a renovation project, we will begin by creating as-built documents of the existing building. It is important to understand the direction of the framing, the location of bearing walls, the location of utilities, etc. The survey will also allow us to model the exterior which will help in making exterior design decisions.
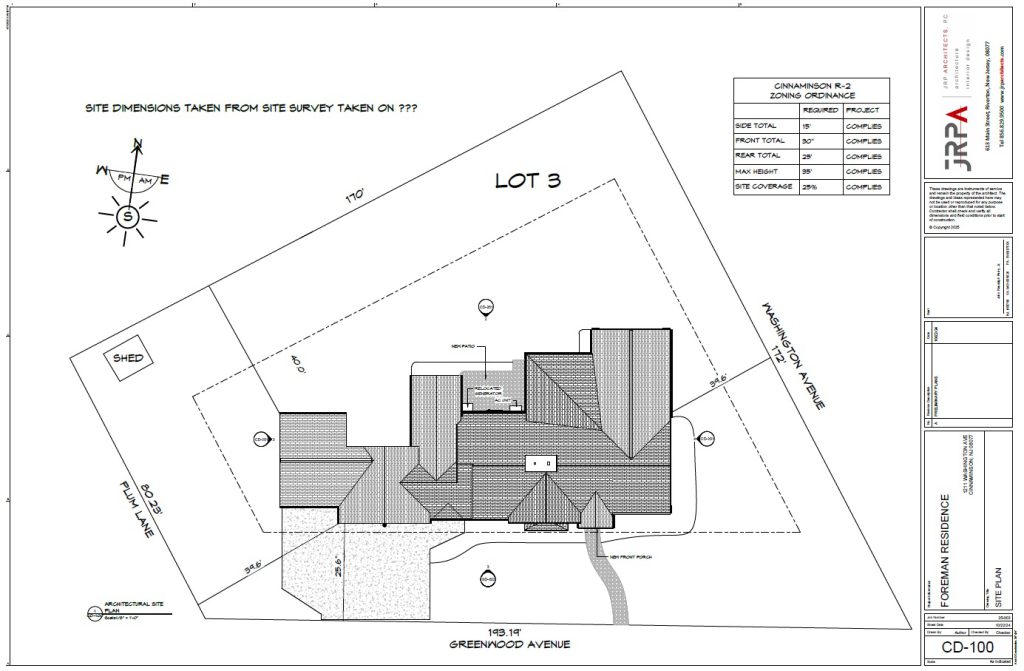
When beginning a ground-up project, a review of the property will help us understand the characteristics and possible constraints. It will also help us understand how to best orient and design your home to take advantage of sunlight and views.
Schematic Design:
We work closely with our clients to develop a preliminary design concept. Communication between the designers and the client is paramount as we prepare preliminary floor plans and elevations, and multiple design iterations may be part of the process to ensure a plan that meets, and hopefully exceeds, the project intent.
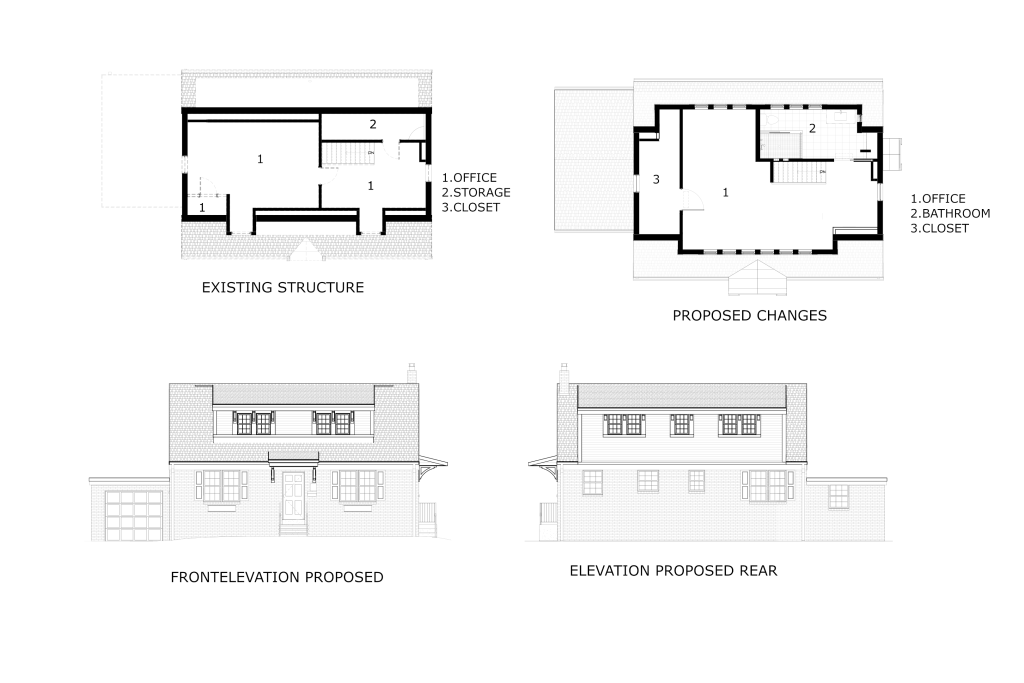
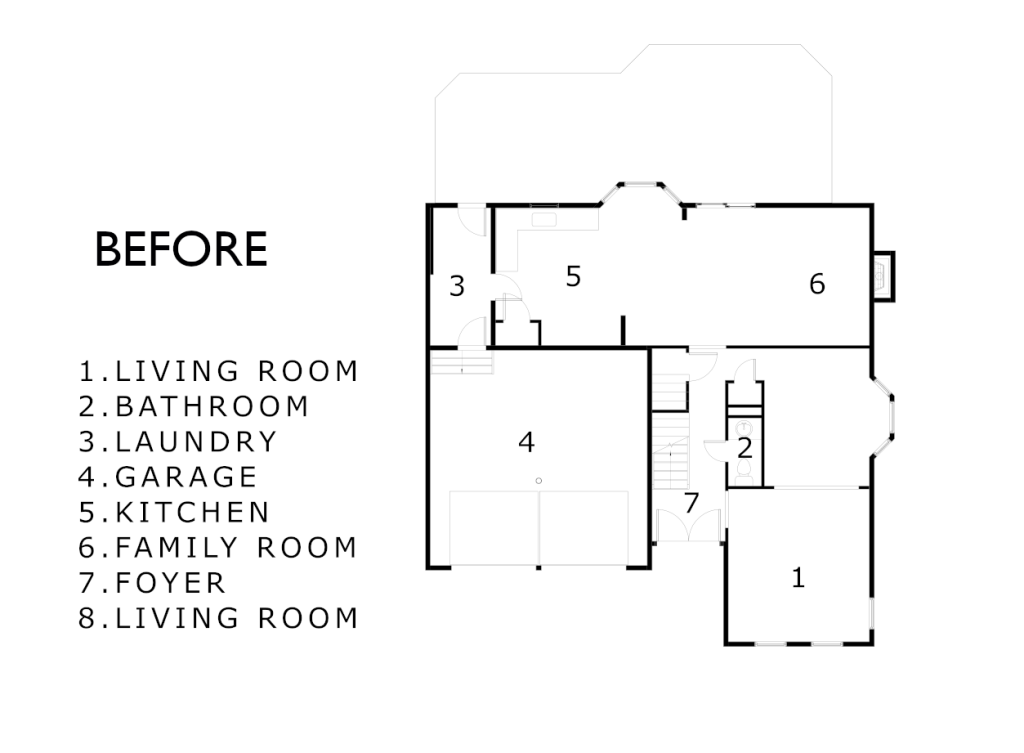
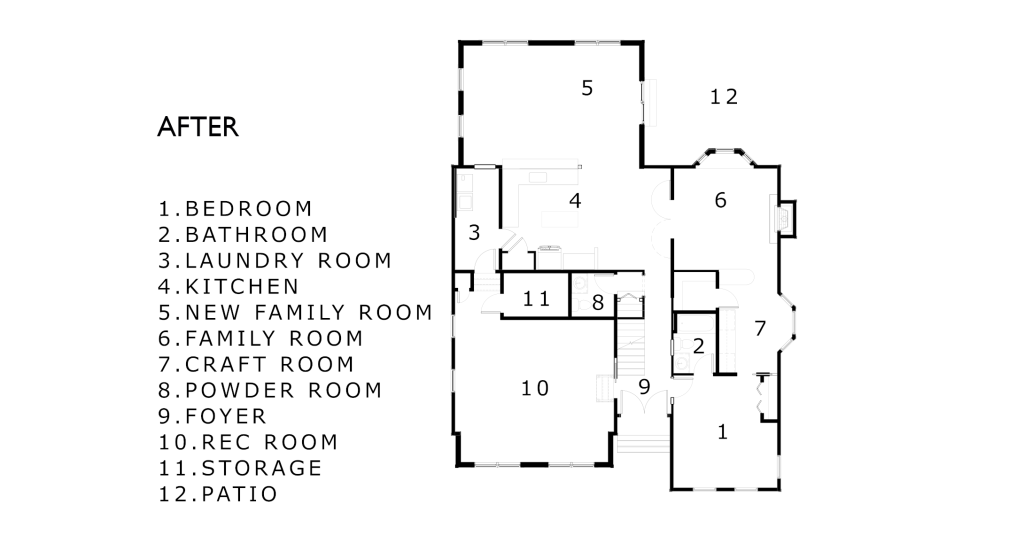
During this phase we encourage clients to gather inspiration photos to help us get as firm an idea of their design intent as possible as we help them visualize their new spaces.
PHASE II
Design Development:
Upon approval of the design prepared and presented in PHASE I, we will develop the design and prepare detailed plans and elevations along with sections and a computer model that can be used for early budget pricing from a contractor of your choice.
We use 3 D models as part of our services to help clients to see every aspect of their home before construction even begins.
As an additional service, our designers can create a video walk-though of the new home to allow clients to experience their dream house before the onset of construction.
Our goal is always to keep our clients as informed as possible during PHASE II, before construction documentation begins.
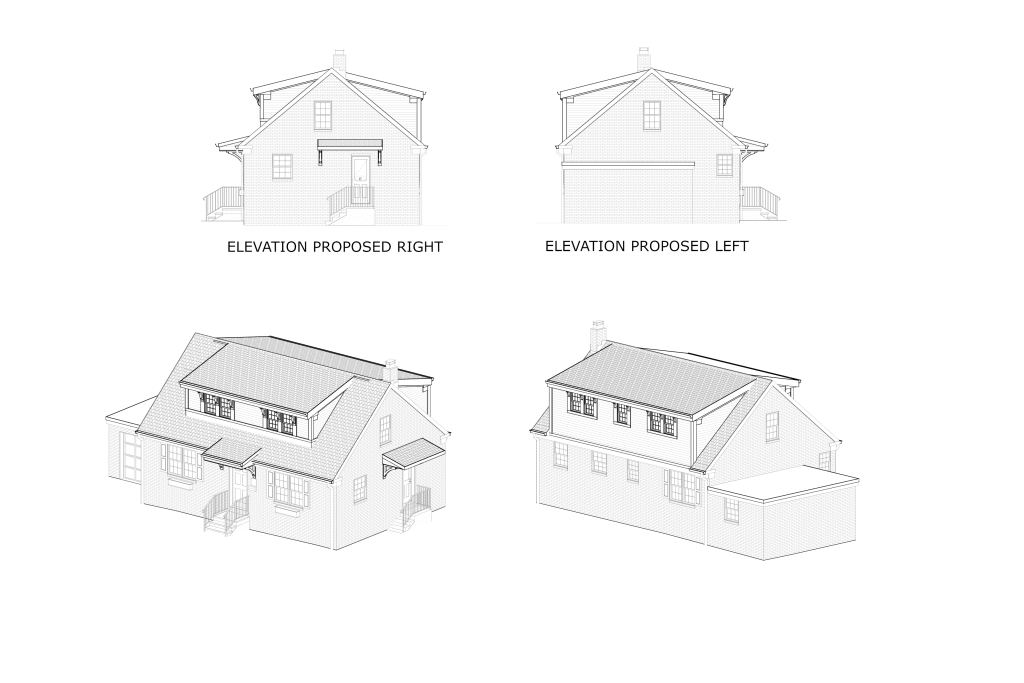
PHASE III
Construction Documentation:
Upon approval of the revised design in Phase II, we will prepare documentation suitable for permits detailed construction plans.
Architectural plans may include the following:
- Foundation Plan illustrating footings and foundations for new construction
- Floor Plans and Roof Plan
- Four Elevations illustrating all design changes
- Wall Sections illustrating code and permit requirements
- Appropriate Building Sections
- Notes, Square Footage, and Volume Calculations for permit
- ResCheck for permits
PHASE IV
Construction Administration:
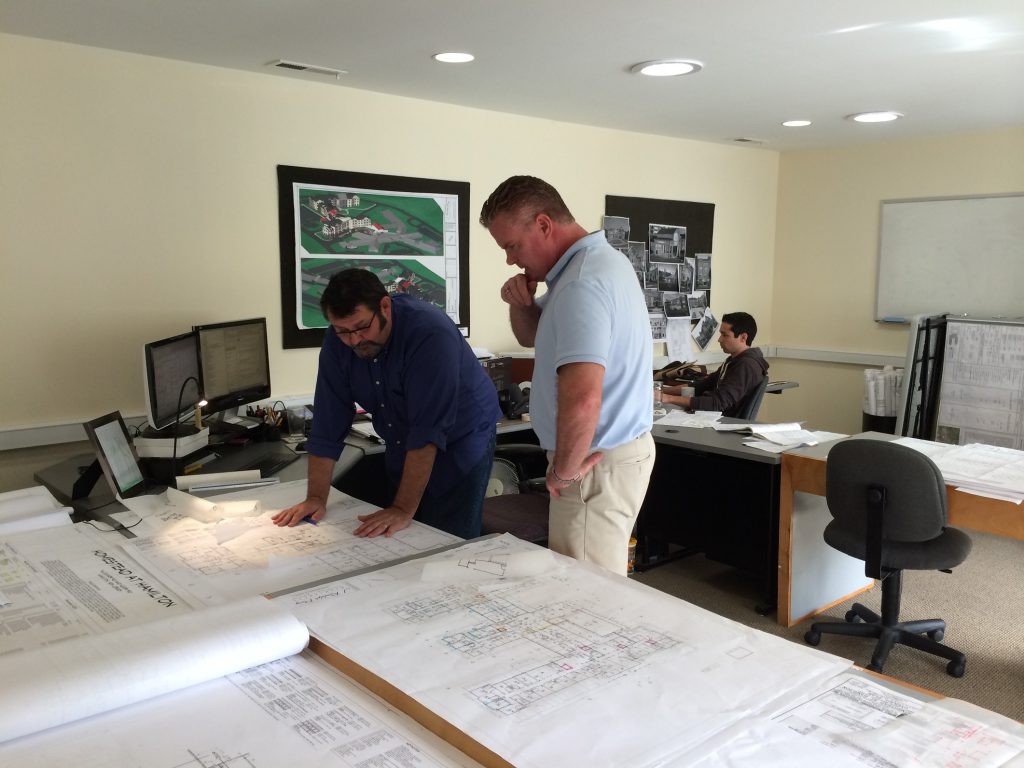
This phase involves the ongoing support of the design intent throughout the construction process. Site visits may be necessary to respond to questions from the contractor or the building inspectors to ensure that the project is completed properly. We want to make sure every inch of your new space is perfect.
